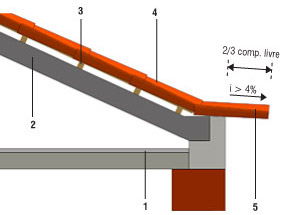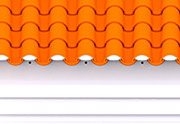
Complementary pieces for roofing.
Formed through the disaggregation of feldspar rock that becomes malleable when wet. Argil can be found near riverbeds, often forming banks along the margins. Argil can be white, red, gray and brown. It is composed mostly of hydrated alumina sillicata - - Al2O3 · 2 SiO2 · 2 H2O, has low cristallinity and minute dimensions (particles under 2 µm in diameter). Mineralogically, its main components are quartz, illite, caulinite, anatase, hematite and feldspar.
Same as fracture.
Products for non-continuous application on inclined roofs and wall linings, made by standardizing processes (extrusion and/ or pressing), drying and baking prepared argil, with or without additives.
Products to be used or applied permanently in construction projects.
of composing elements (roof tiles and accessories)
Structural defect that consists of a gap with a more or less regular shape affecting the thickness of the piece and is visible to the naked eye.
Length of the exposed part of a roof tile or accessory, measured longitudinally.
Edge of a roof along the outer part of a protruding roof slope, made of roof tiles
Edges of a roof along the outer part of a roof slope, projecting beyond the side of a building and composed of accessory pieces.
This term refers to the wear caused on roofing pieces by successive frost-defrost cycles.
Type of coating, permeable or impermeable, or the material used therefore.
Production process.
Crack with a more or less regular shape that does not affect the whole thickness of a piece.
Open or easily pierced orifice for the fixation of a product on the support structure.
Structural defect that consists on the breaking of a product into two or more fragments.
Space under a roof slope
Concave, open piece, usually made of metal, through which liquids run, placed horizontally along the eaves of a roof to drain rainwater, thus avoiding infiltrations.
Property of materials relating to their capacity to absorb water. Ceramic materials are less hygroscopic than concrete or mortar.
Secondary structural piece of a roof arranged in a perpendicular line in relation to the highest inclination of a roof slope, where coating elements are supported.
When used in relation to flat or fitting roof tiles, the value of linearity is given by the deviation in a straight line as measured from the roof tile brim, both longitudinally and transversally.
For Canudo roof tiles, linearity is given by the deviation in a straight line as measured along the generating line at the bottom of a roof tile’s concave end.
This test is conducted by applying an increasing force on a roof tile until it breaks. The value registered at the breaking point indicates the flexion of the roof tile.
Village located 18 Km from Torres Vedras.
The village covers an area of 5,7 Km2 and has a population of 932 inhabitants. Its main economical activities revolve around red clay ceramic industries (roof tiles and bricks) and agriculture.
PDM: Municipal Master Plans (Portuguese).
Fixation orifice that is not fully pierced through.
Roof tile length that must be overlapped to the next roof tile.
Minimum criteria to be met by a roof. The proper performance of any roof depends on three main factors: correct conception at the project stage, good individual performance of clay pieces and their correct application on the roof.
Where joists are placed.
Use of nails, screws, metal hooks or any other auxiliary fixation mechanisms that prevent pieces from moving.
Gauge or distance between laths.
Also known as pitch or roof surface; any flat surface of an inclined roof.
Surface defect over 7mm on average, consisting of a fraction of the material, separated from the ceramic body on the visible side of the product.
Relief at the underside of a roof tile or accessory allowing its fixation on the support structure, generally consisting of laths.
Colour shade variation on the same make of pieces.
This term is applied to Canudo roof tiles and refers to the width of its internal edges.
Also known as micro-ventilation; this refers to the circulation of air near the underside of a roof tile. Aids in the drying of absorbed rainwater and eliminating water vapour from inside a building, which could otherwise condensate on the underside of the roof tile; also aids in the conservation of the lath work, when it is made of wood. Improves roof tile resistance to the effect of ice.
Air circulation process.
In this context, the term relates to the capacity of a roof to completely prevent the entry of water. Impermeability of the clay material used and total roof coverage must be ensured, as well as the correct inclination of the roof. Wind and rain, which in conjunction can provoke ascending water movement along the roof surface, are a serious challenge to the watertight qualities of a roof.




